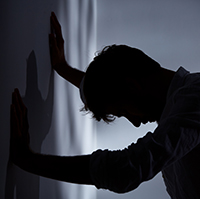
The use of restraint and seclusion in managing people with mental health illnesses has a long and inglorious history, dating back to mediaeval times when those of “troubled mind” would often be placed in village stocks. Later, in the era of institutionalisation, mental asylums relied heavily on mechanical restraints, such as straightjackets and manacles, to exert control.
It’s now widely recognised that seclusion and restraint can be highly traumatic for those on the receiving end and detrimental to their well-being. What can be done to safely reduce their use in our mental health facilities? One area that experts have focused on is design and the built environment. Are there physical design features that could be incorporated into a mental health unit which would lessen the need for seclusion and restraint? The NSW Ministry of Health commissioned an Evidence Check from the Sax Institute to look into the question.
The researchers identified 38 publications that had explored this issue. Despite some gaps in the evidence base, they did find evidence that elements of the physical environment could influence outcomes for users of inpatient mental health services and reduce the use of seclusion and restraint.
Beneficial design principles for mental health facilities include:
- privacy, adequate space and no overcrowding
- exposure to daylight and other appropriate lighting
- use of colour in decoration and art that features nature
- A homelike environment including access to gardens
- An environment that is easy to get around in and promotes agency.
The dark asylums that still haunt our collective imagination may be gone, but they were often replaced by facilities that are clinical, alienating and distressing in new ways. Their design often puts the emphasis on security and limiting opportunities for physical injury and suicide, which has the unintended consequence of creating depressing environments that are devoid of homelike comforts.
Units often separate staff and residents, with few therapeutic spaces where staff and residents can be together. The researchers suggest that rather than designing staff offices that separate staff from residences, open staff bays might be a good idea, with sensory rooms that staff could retreat to when needed.
Another key recommendation is that the design of mental health facilities should be informed by the people who use them, along with their friends, supporters and families. A co-design process could promote change and innovation that is genuinely guided by insights from people with lived experience of these facilities.
Access the full report here.
Find out more about Evidence Checks here.





